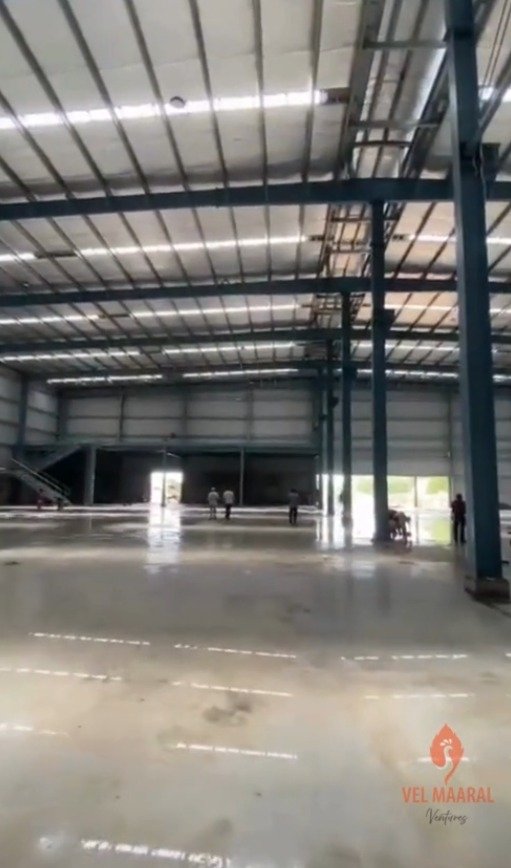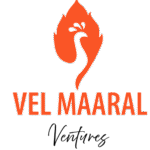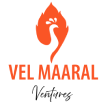Skip to content

📍 Project Overview
- Total Sale Area: 1.70 Acres
- Approval: DTCP Approved
- Floor: Ground + 1
- Build-up Area: 51,000 Sq.ft
- Facing: East Facing
- Parking: Ample car/lorry parking available
- Date of Registration: NIL
🏗️ Building Features
- Building Type: Pre-Engineered Building (PEB)
- Building Area: 50,000 Sq.ft
- Clear Height: 11.0 meters
- Crane Provision: 10-ton EOT crane bracket provision
- EOT Crane Provision: Included
- Loading Dock Levelers: Provided
- Mezzanine Space: Available for office or canteen
- Canopy Width: 3.5m from the PEB end wall column
- Dock Door Type: Gear-operated rolling shutters
- Plinth Height: 1.2m from the finished docking road level
- External Block Wall Height: 3.0m from the finished floor level
- Cage Ladder: One lockable cage ladder provided
🛠️ Roof and Cladding
- Roofing Type: Standing seam, TCT 0.55mm thick bare Galvalume
- Roof Sheeting Material: TCT 0.55mm thick bare Galvalume sheet
- Roof Insulation: Bubble wrap insulation
- Skylight: 3% of roof area for natural daylight
- Cladding Sheet Material: 0.47mm thick color-coated sheet
- Ridge Vent: Ridge throat size as per design
🧱 Flooring
- Flooring Type: Industrial SFRC floor
- Design Load: 6 Ton/sqm floor design load to withstand heavy racking
🔥 Fire Protection System
- System Type: Fire hydrant and fire hose system
- Compliance: Designed as per NBC and local CFO fire norms



